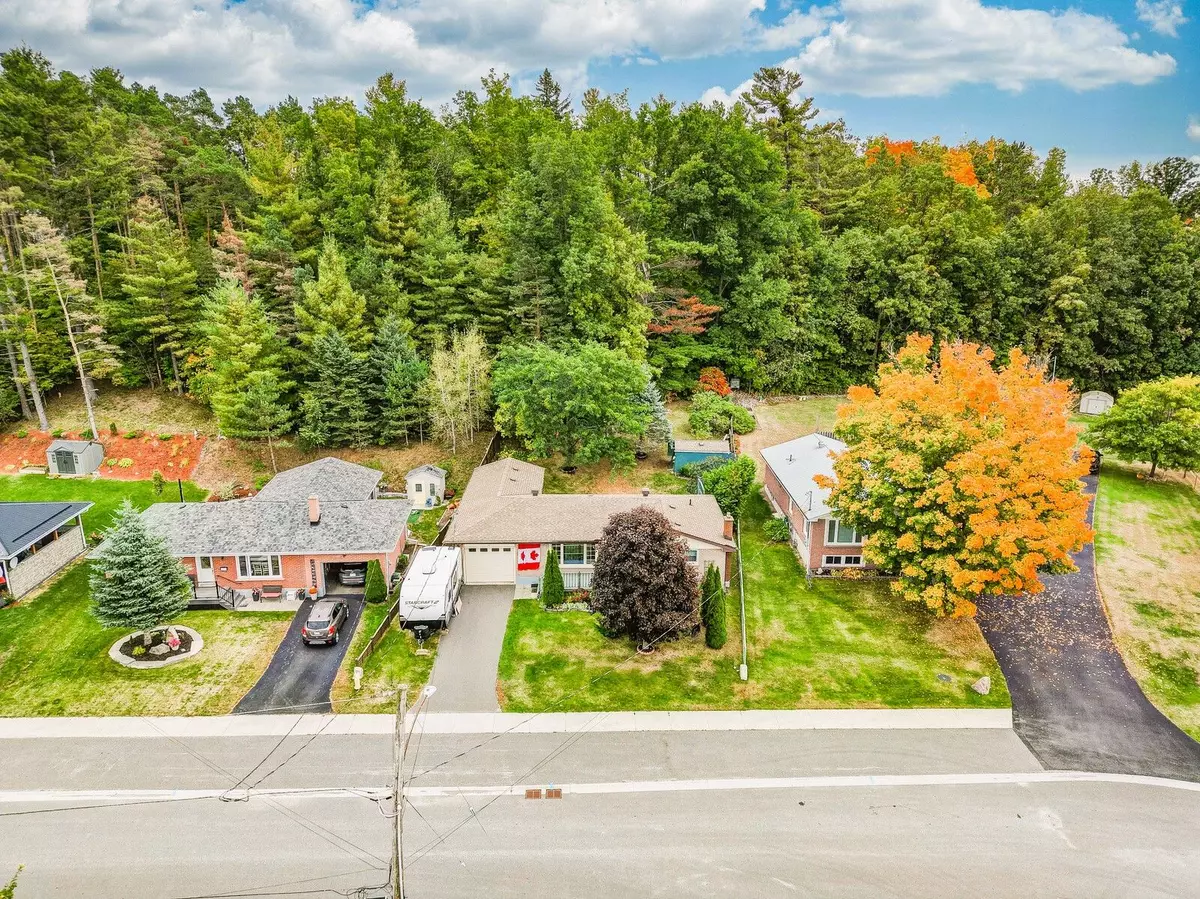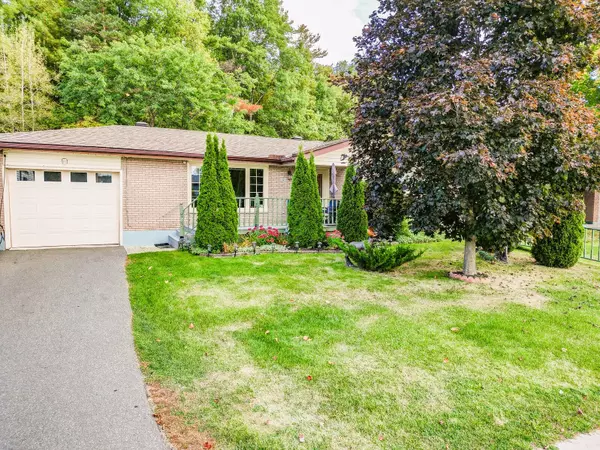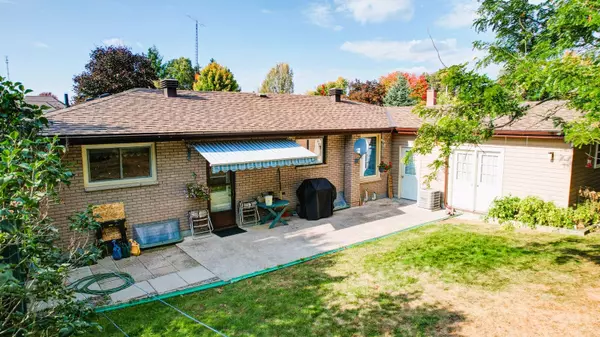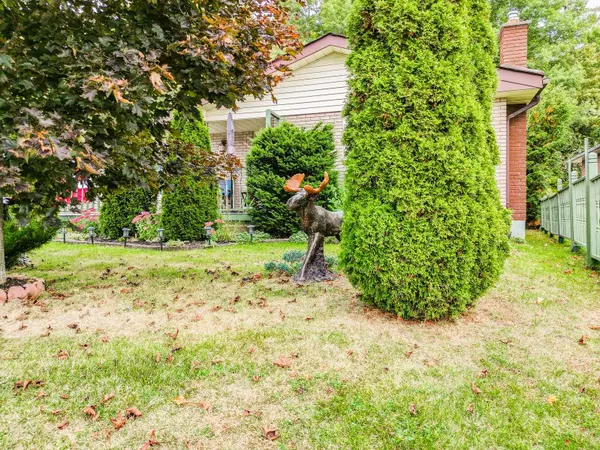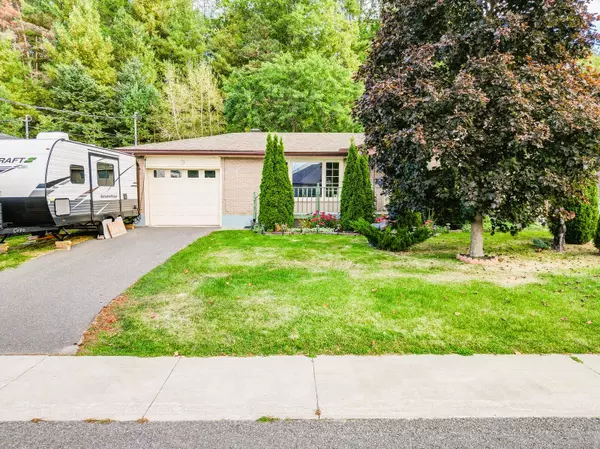$495,211
$549,900
9.9%For more information regarding the value of a property, please contact us for a free consultation.
121 Robert RD Asphodel-norwood, ON K0L 2V0
2 Beds
2 Baths
Key Details
Sold Price $495,211
Property Type Single Family Home
Sub Type Detached
Listing Status Sold
Purchase Type For Sale
Approx. Sqft 700-1100
Subdivision Norwood
MLS Listing ID X7054272
Sold Date 04/22/24
Style Bungalow
Bedrooms 2
Annual Tax Amount $2,644
Tax Year 2023
Property Sub-Type Detached
Property Description
NORWOOD: Delightful and well-built 2-bedroom, 2-bathroom brick home with a double garage (13' x 45') located in an established and quiet neighbourhood. Large dine-in kitchen with vinyl floors and plenty of cupboards, fully updated in 2008 with lots of natural light and backyard views. Beautiful strip hardwood floors on the main level plus a large basement family room with a gas fireplace. Newer natural gas FA furnace with central air (2021), shingled roof (2016) and even a reverse osmosis drinking water system. The backyard offers privacy fencing. a storage shed (2017), vegetable planters, a wide variety of mature trees and bushes including lilacs, blue spruce, sunburst, walnut, and hazelnut. Plus, a cement patio with retractable awning to sit-out and enjoy all the songbirds and nature in your private backyard. Newer Trex decking on the covered front porch too! This well-loved and cared for home is just minutes away from everything, including the Trent-Severn Waterway, come see!
Location
Province ON
County Peterborough
Community Norwood
Area Peterborough
Zoning Res
Rooms
Family Room No
Basement Full, Partially Finished
Kitchen 1
Interior
Cooling Central Air
Exterior
Parking Features Private Double
Garage Spaces 2.0
Pool None
Lot Frontage 66.0
Lot Depth 207.75
Total Parking Spaces 4
Read Less
Want to know what your home might be worth? Contact us for a FREE valuation!

Our team is ready to help you sell your home for the highest possible price ASAP

