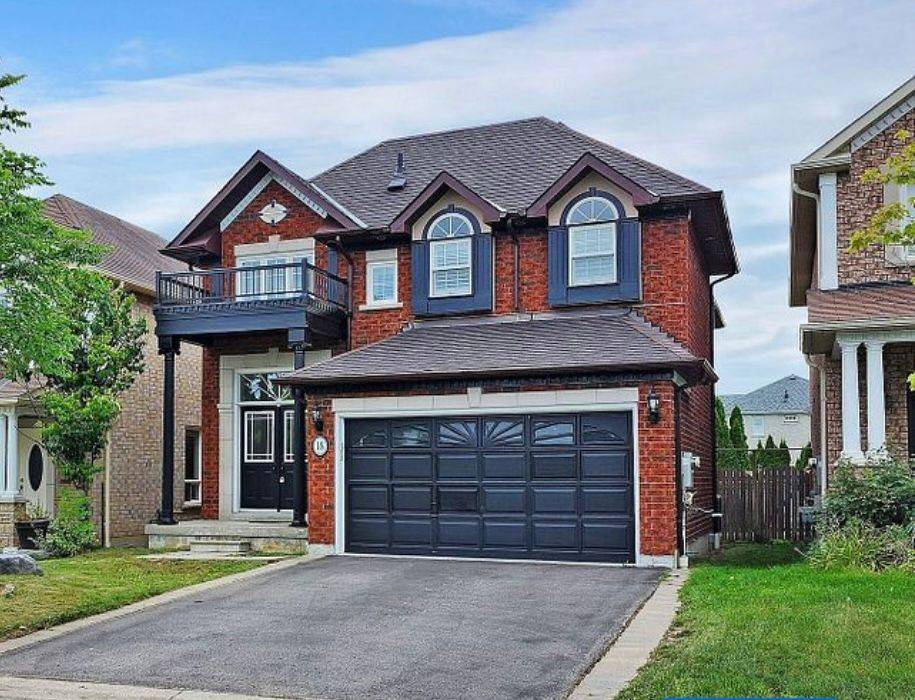REQUEST A TOUR If you would like to see this home without being there in person, select the "Virtual Tour" option and your advisor will contact you to discuss available opportunities.
In-PersonVirtual Tour
$ 1,800
New
18 Stevensgate DR Ajax, ON L1T 4Z3
2 Beds
1 Bath
UPDATED:
Key Details
Property Type Single Family Home
Sub Type Detached
Listing Status Active
Purchase Type For Rent
Approx. Sqft 2000-2500
Subdivision Northwest Ajax
MLS Listing ID E12210416
Style 2-Storey
Bedrooms 2
Building Age 16-30
Property Sub-Type Detached
Property Description
Brand New Legal Basement Apartment Never Lived In! Welcome to your modern retreat in Ajax vibrant Westney Heights area. This never-lived-in, freshly painted basement suite features 2 spacious bedrooms and 1 full 3 Pc bathroom, luxurious laminate flooring throughout, and a sleek kitchen equipped with stainless steel appliances, stove, white fridge, quartz countertops, and a stylish backsplash. Enjoy the convenience of in-unit laundry and your own private entrance. Just steps from DRT bus routes 224 and 227 for easy commuting, with Ajax GO Station and Airport/Durham transit connections nearby Families will appreciate an array of nearby schools: Ajax High School (Grades 9-12 large public school with French immersion) Notre Dame Catholic Secondary School (Grades 912) , and J. Clarke Richardson Collegiate sharing campus amenities . With local parks, shopping, restaurants, and essential services just moments away, this suite offers the perfect blend of privacy, comfort, and community access.
Location
Province ON
County Durham
Community Northwest Ajax
Area Durham
Rooms
Family Room No
Basement Apartment
Kitchen 1
Interior
Interior Features Carpet Free, Water Heater
Cooling Central Air
Fireplace No
Heat Source Gas
Exterior
Pool None
Roof Type Asphalt Shingle
Lot Frontage 34.12
Lot Depth 106.43
Total Parking Spaces 1
Building
Unit Features Fenced Yard,Hospital,Library,Park,Place Of Worship,School
Foundation Concrete Block
Others
ParcelsYN No
Listed by RE/MAX HALLMARK FIRST GROUP REALTY LTD.





